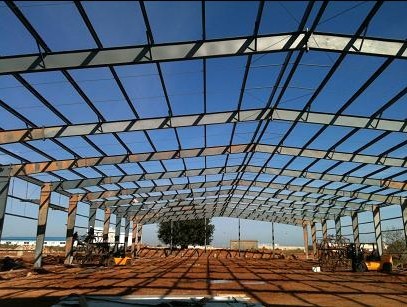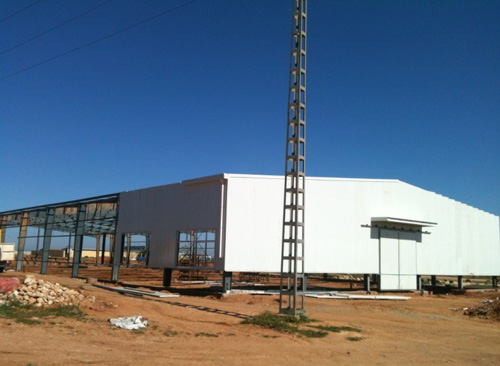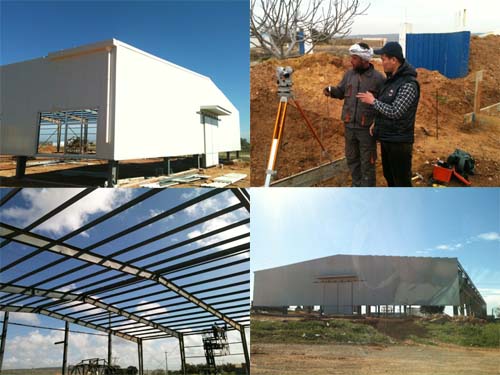Prefabricated Steel Workshop Building XGZWW020
Product Description
Structural Drawings
Technical Parameters
Relevant Pictures
The prefabricated steel workshop building in the pictures are designed, manufactured by ourselves, and also we send our project engineer Mr Jiao to guide installation abroad. Area of workshop building is 2400 M2, height 5.5m. Construction palce of prefab workshop is Algeria.
Advantages of steel workshop
1. Light weight, high strength
2. Wide span: single span or multiple spans
3. Fast construction, easy installation and maintance
4. Low cost
5. Stable structure, earthquake proofing, water proofing, energy conserving and environmental protection
6. Long term service life: more than 50 years

Prefab steel workshop building is an pre-engineered steel structure which is formed by the main steel frame linking up H-section, Z-section, and C-section steel components, roof and walls using a variety of panels.
Materials of prefab workshop building:
1. Main steel structure: welded H steel
2. Column and Beam: Welding H section steel
3. Purlin: C section steel
4. Wall and Roof insulation: EPS Sandwich panel
5. Door: Sliding Door, 50mm EPS Sandwich panel;
6. Canopy: EPS Sandwich panel
7. Window: Aluminum Window.
8. Brace: round steel
9. Lateral and column bracing: round steel
10. Knee brace: hot- rolled angle steel
11. Trims,flashing: color steel sheet
12. Gutter:color steel sheet
13. Downpipe: PVC


